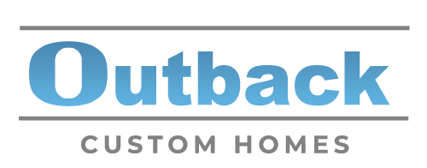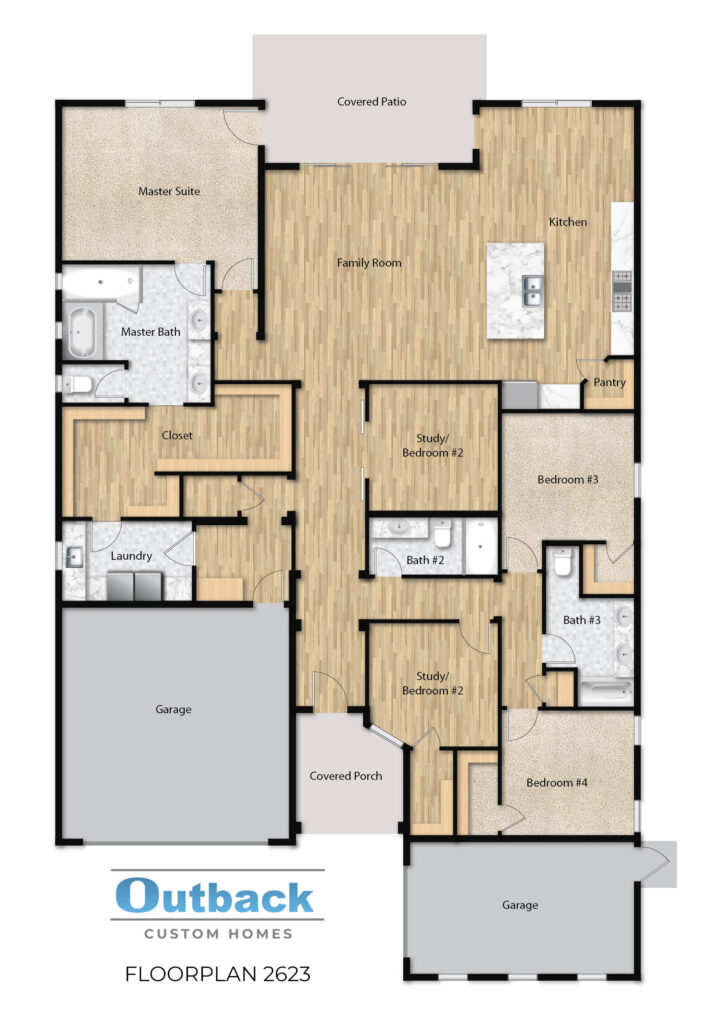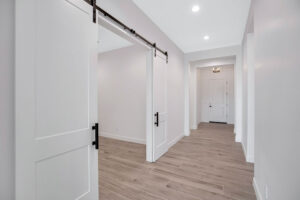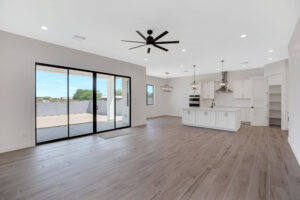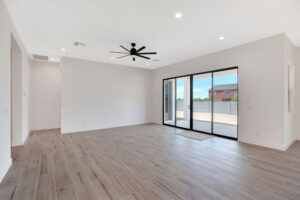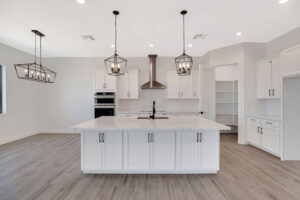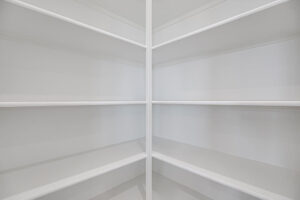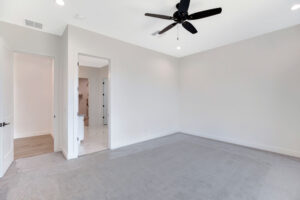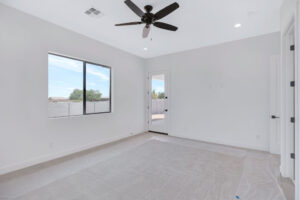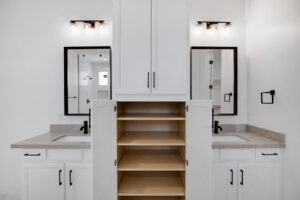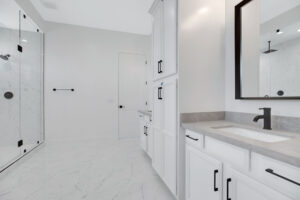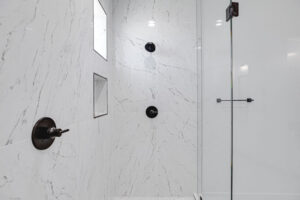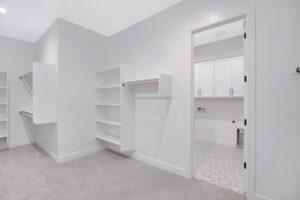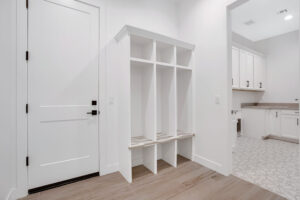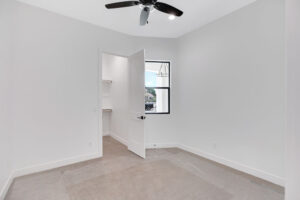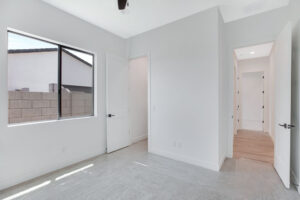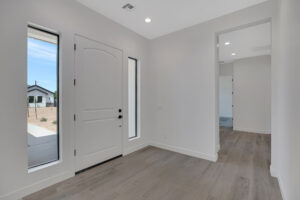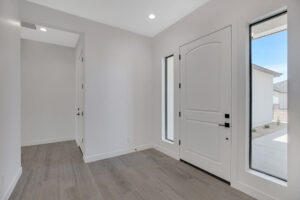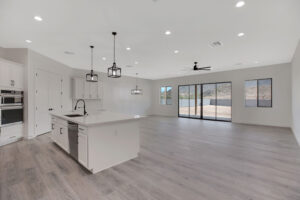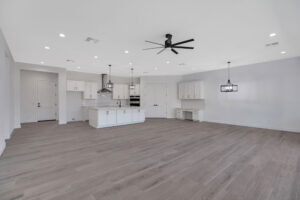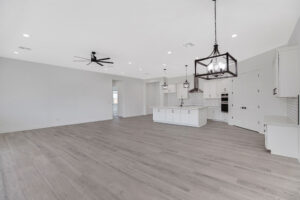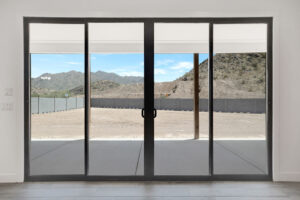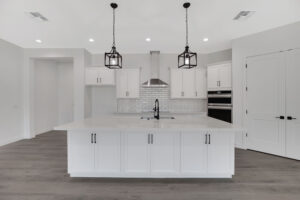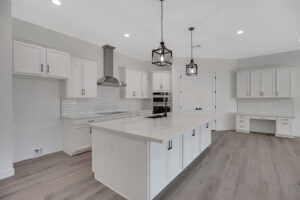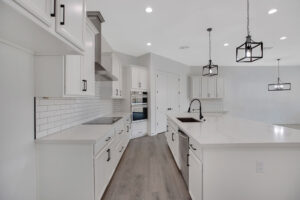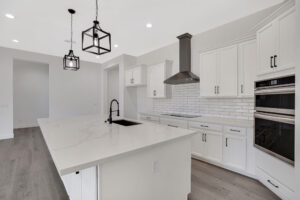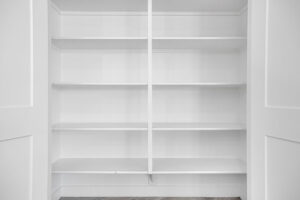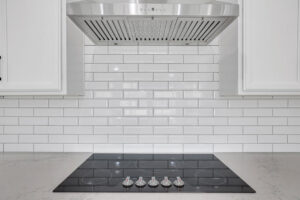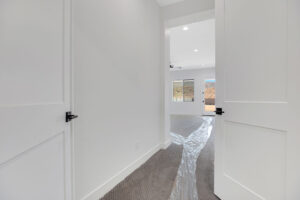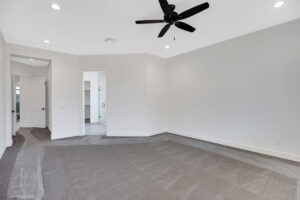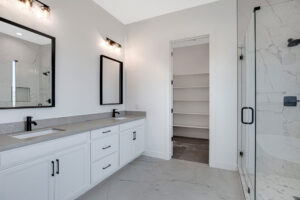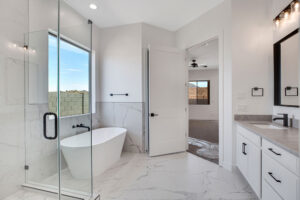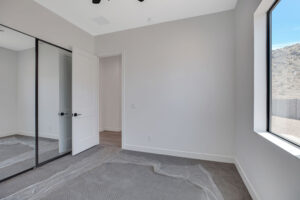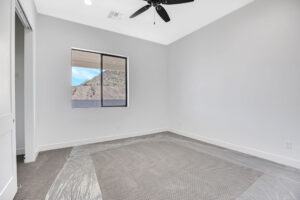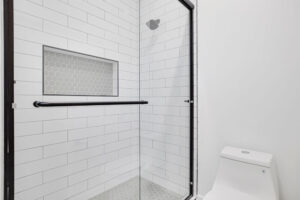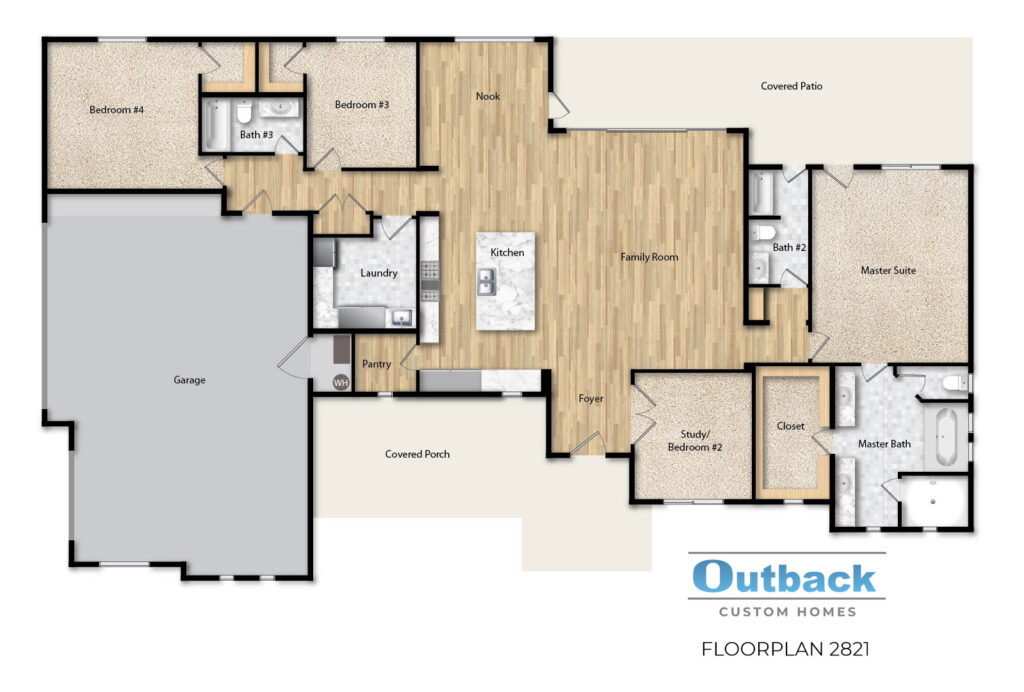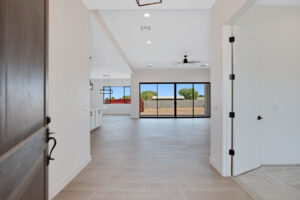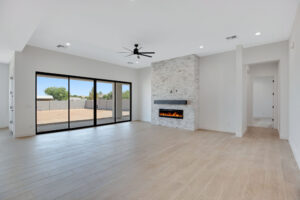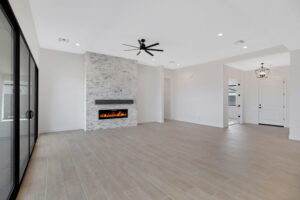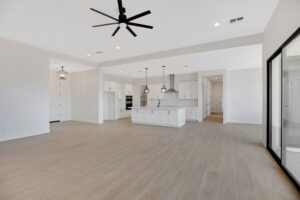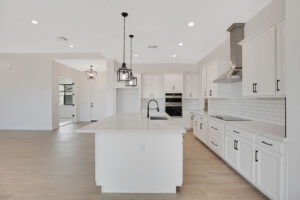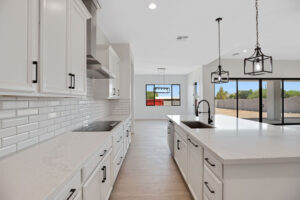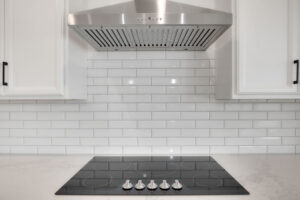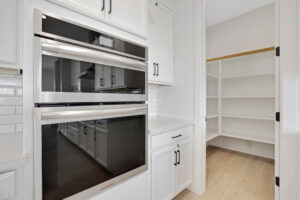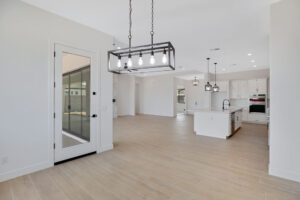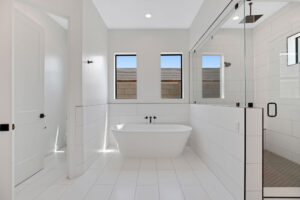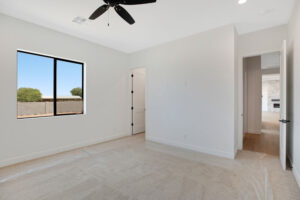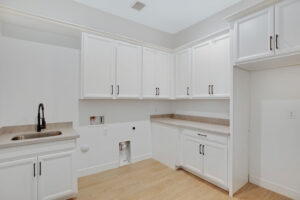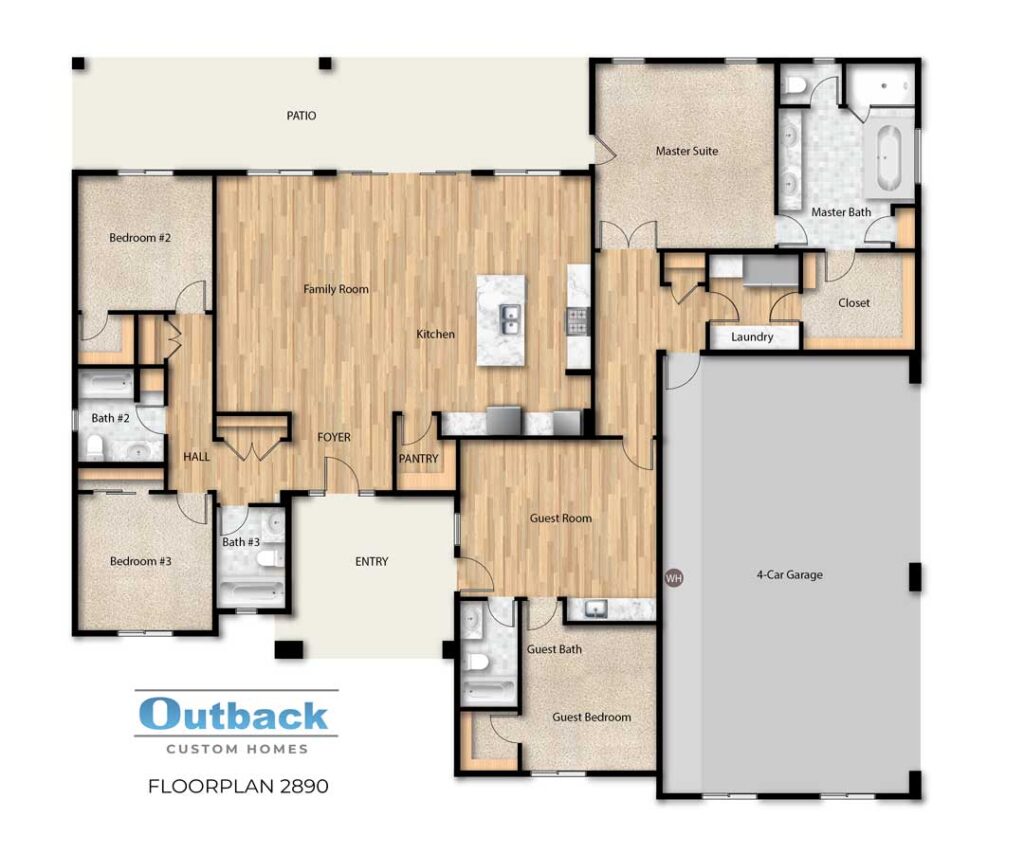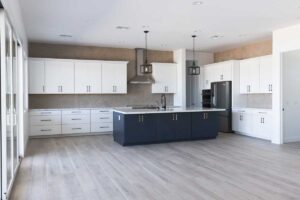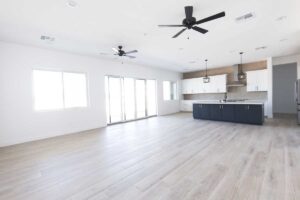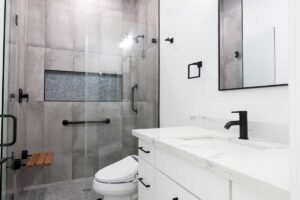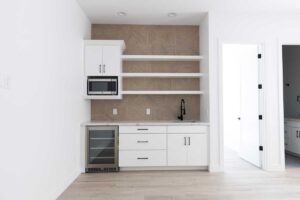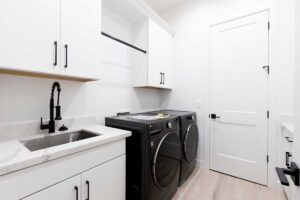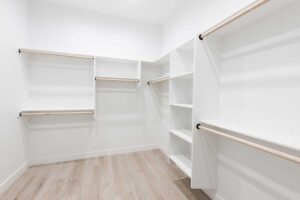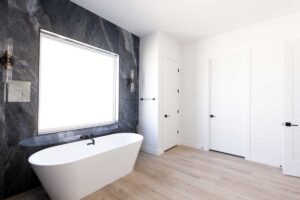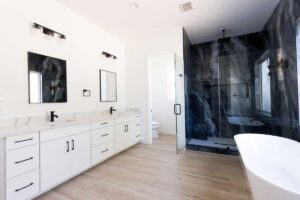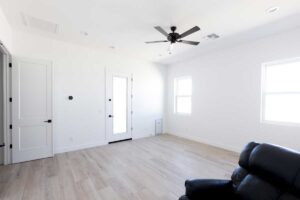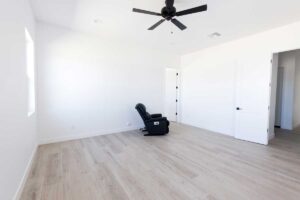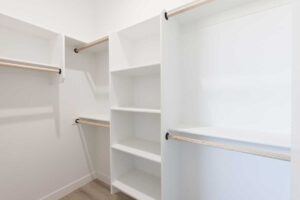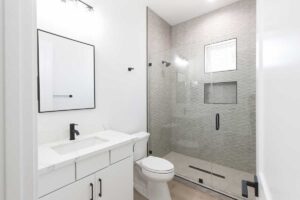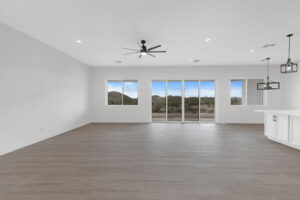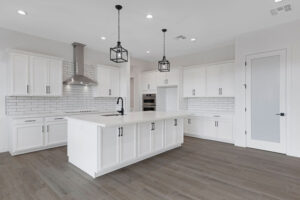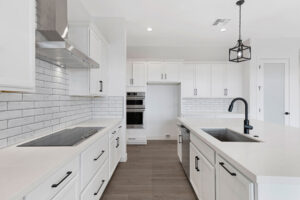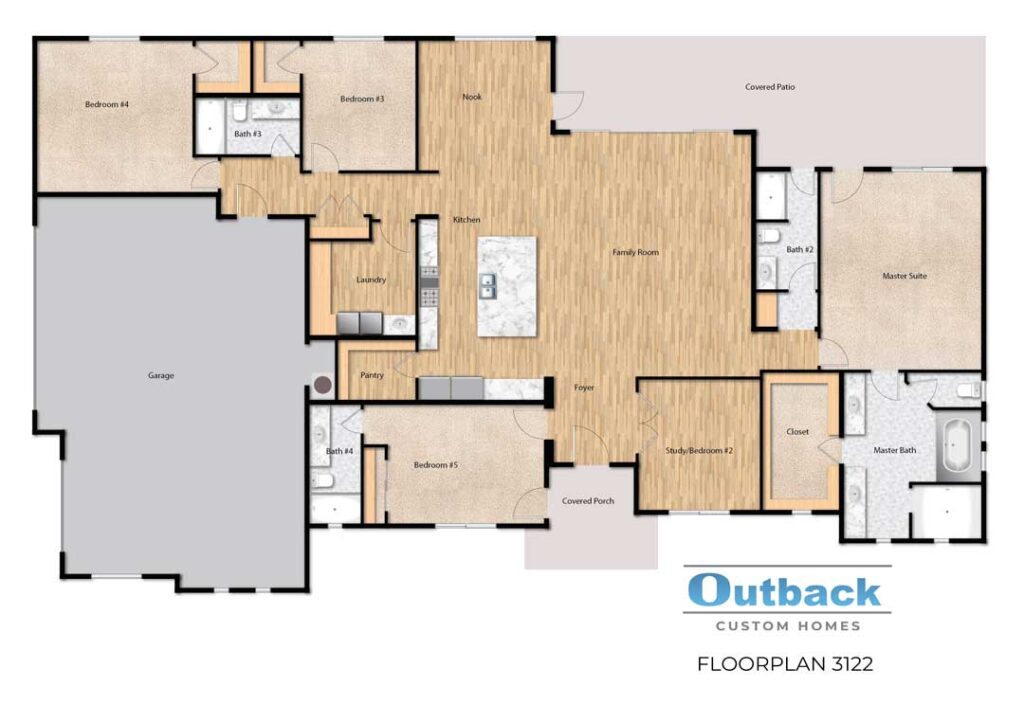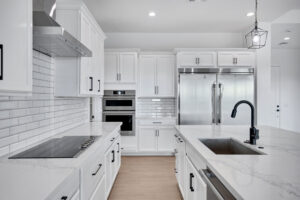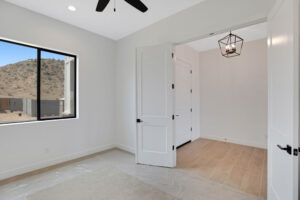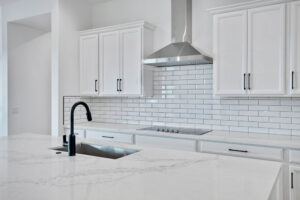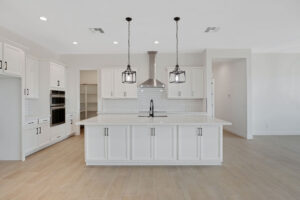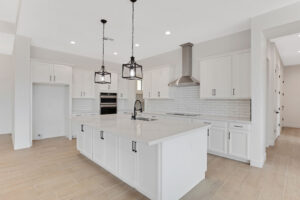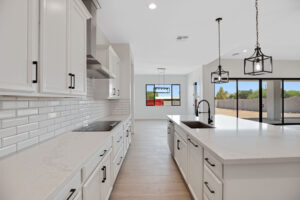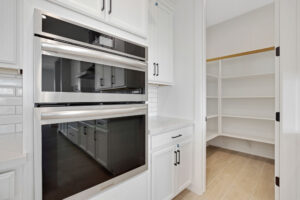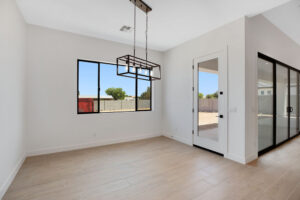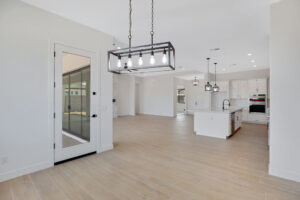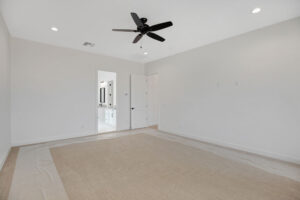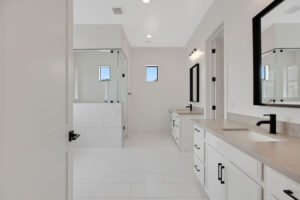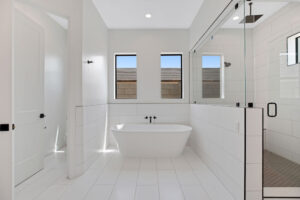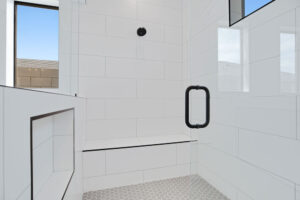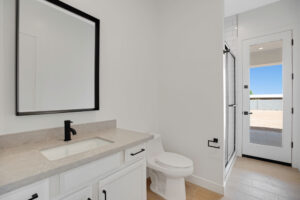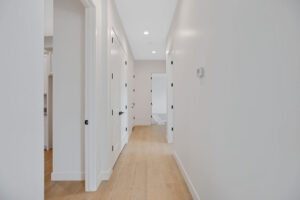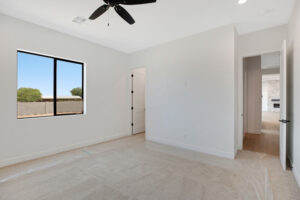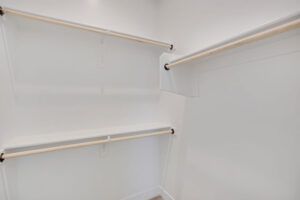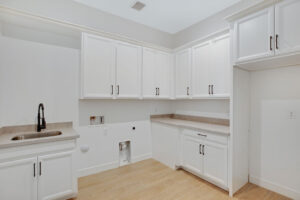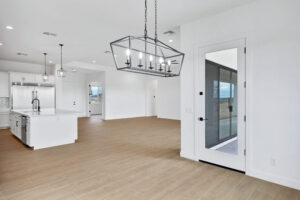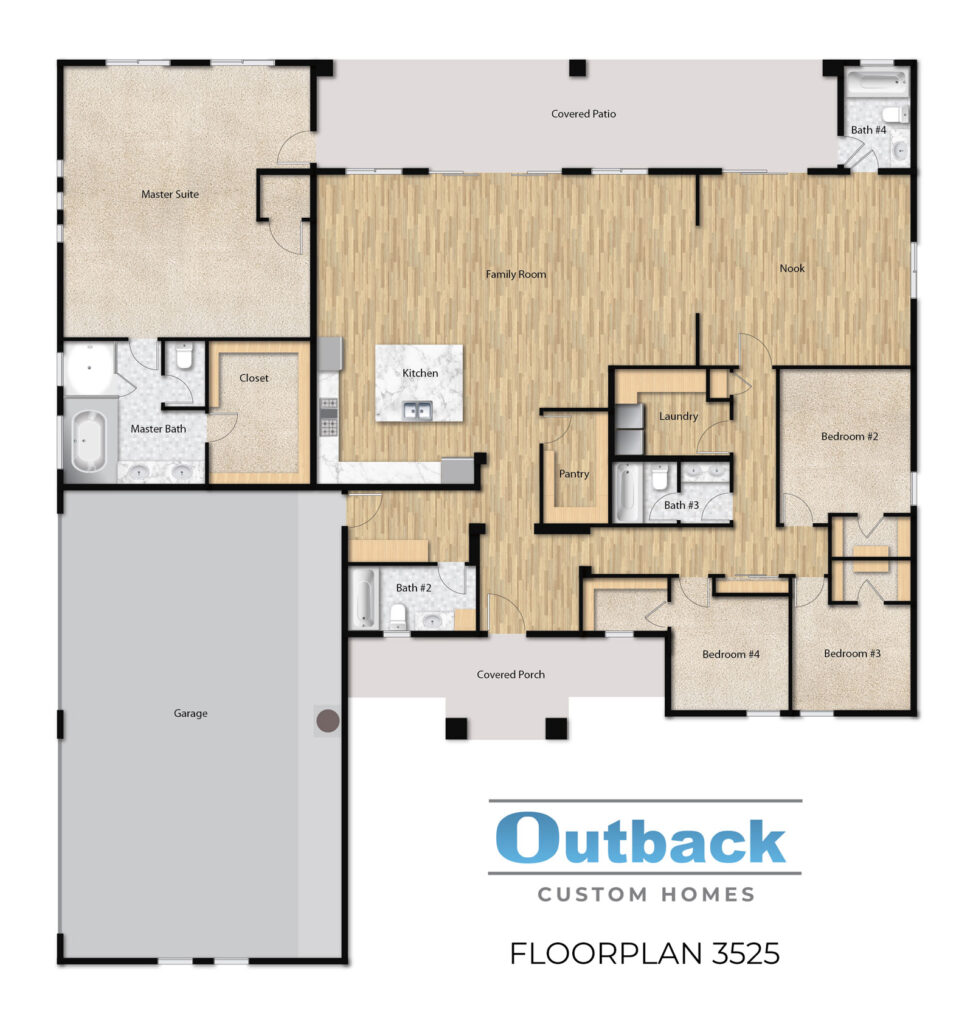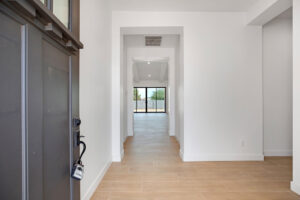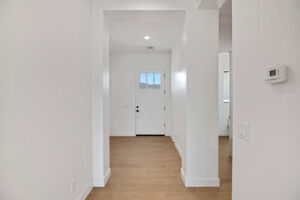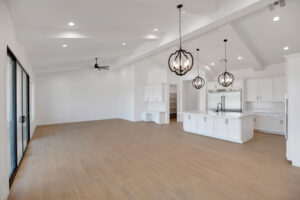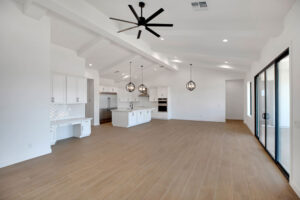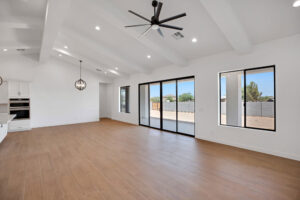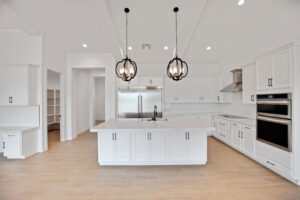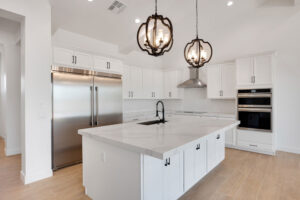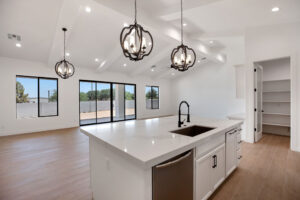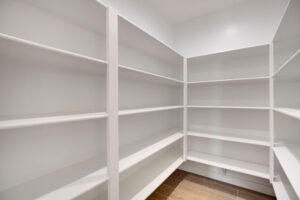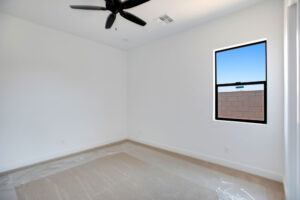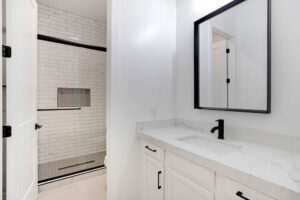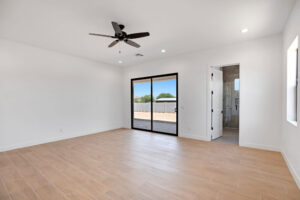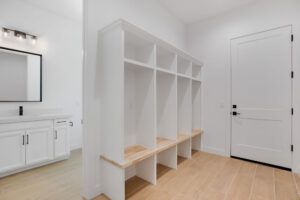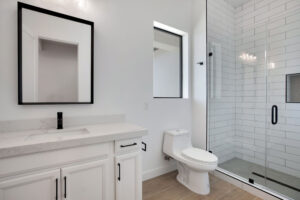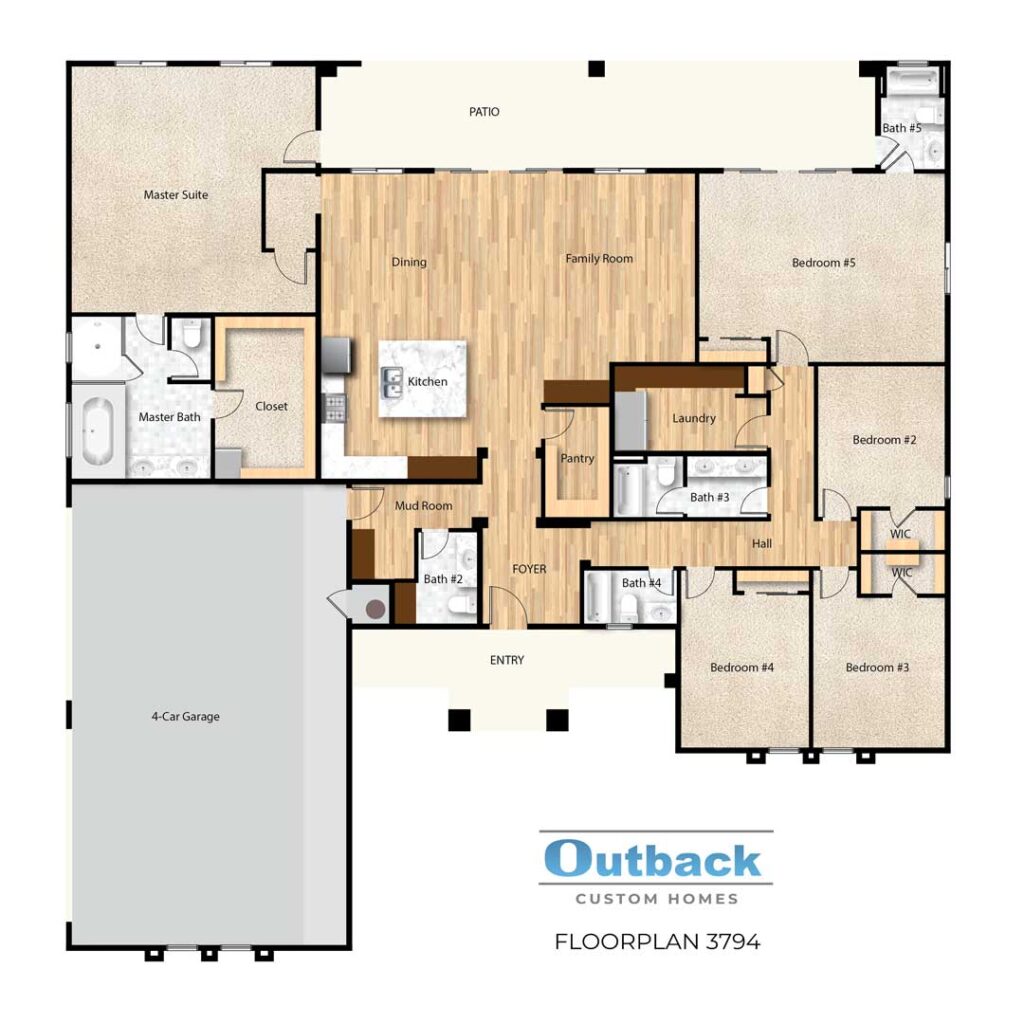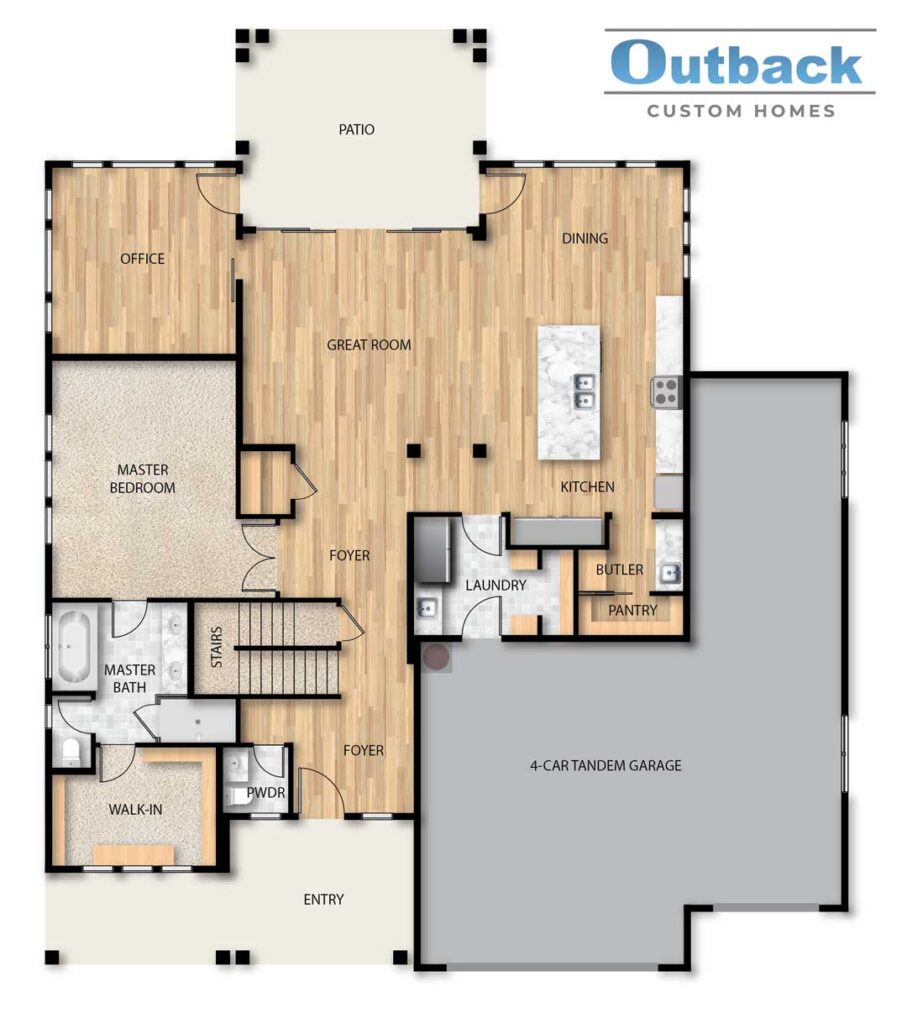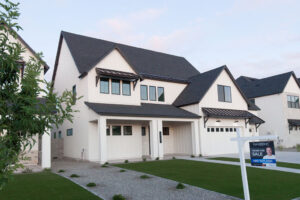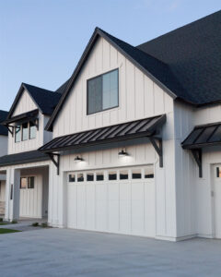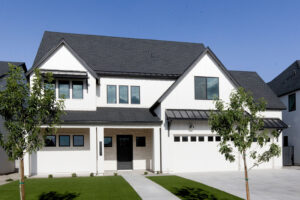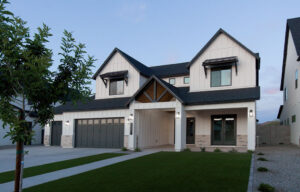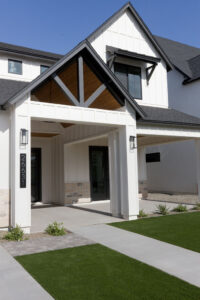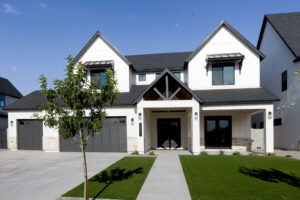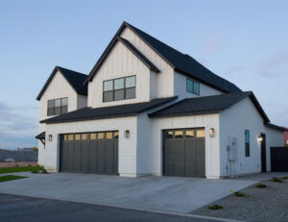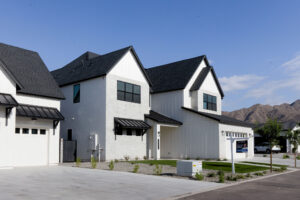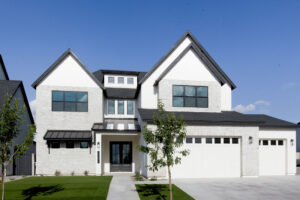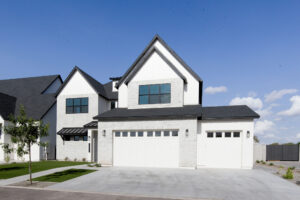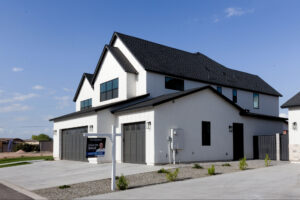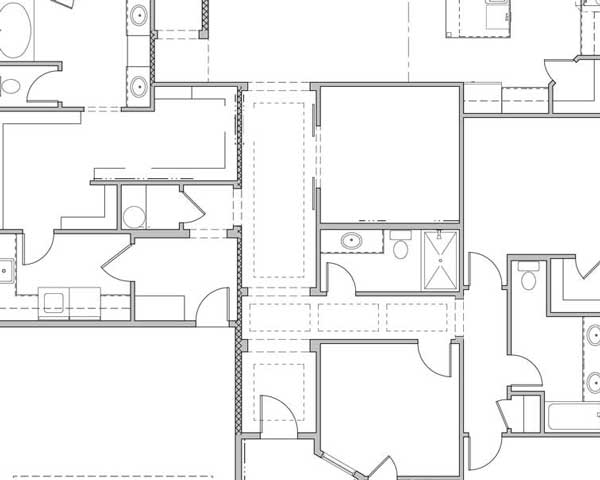
Our popular floorplans and on-trend finishes are affordable and accessible
Floorplan 2623
This popular floorplan features an open concept great room for comfortable living and entertaining. The master bedroom boasts a spacious master closet with direct access to the laundry room. The master suite is located opposite the three bedrooms with walk-in closets.
2,623 sq ft
4 Bed plus Den
3 Bath
3 Car Garage
Floorplan 2821
A large covered porch leads to the foyer as you enter this home. The spacious great room is the heart of this home with a walk-in pantry. The master suite features separate vanities and is on the opposite side of the house than the two bedrooms. The large laundry room also has room for a second fridge or freezer.
2,821 sq ft
4 Bed
3 Bath
3 Car Garage
Floorplan 2890
The foyer of this home opens up into the spacious great room. The open kitchen features a large island and a walk-in pantry. The master suite features double sinks. The laundry room is conveniently accessible from the master closet or the hallway. This popular floorplan also features a Next Gen suite with a private entrance.
2,890 sq ft
4 Bed
4 Bath
4 Car Garage
Floorplan 3122
The front door leads to the foyer and then into the spacious great room. The walk-in pantry and laundry room are conveniently located right off the kitchen. The master suite features separate vanities and is on the opposite side of the house than the other three bedrooms.
3,122 sq ft
5 Bed
4 Bath
3 or 4 Car Garage
Floorplan 3525
This large floorplan opens to an inviting foyer before entering the large great room. The kitchen is perfect for entertaining with a large walk-in pantry and island. The great room extends to a den space offering a variety of uses. All the bedrooms have walk-in closets providing ample storage.
3,525 sq ft
4 Bed plus Den
4 Bath
4 Car Garage
Floorplan 3627
This spacious floorplan opens to the large great room. The kitchen is perfect for entertaining, looking out to a covered patio. The teen room has plenty of space for entertaining. The guest room has a private entrance and bath, with an optional kitchenette.
3,627 sq ft
4 Bed
Guest Room
Teen Room
4 Bath
4 Car Garage
Floorplan 4084
The front door leads to the foyer and then into the spacious great room on the first floor. The walk-in pantry and laundry room are conveniently located right off the kitchen. The master suite features separate vanities and a large walk-in closet. The second floor has four bedrooms, a loft, and a bonus room for ample living space.
4,084 sq ft
2 Story
5 Bed
4.5 Bath
4 Car Garage
Floorplan 4174
The front door leads to the foyer and then into the spacious great room on the first floor. The walk-in pantry, laundry room, and office are conveniently located right off the kitchen. The master suite features separate vanities and a large walk-in closet. It’s located on the second floor, with three bedrooms and a loft for ample living space.
4,174 sq ft
2 Story
5 Bed
5 Bath
4 Car Tandem Garage
Floorplan 4390
The front door leads to the foyer and then past a dining room into the spacious great room on the first floor, in addition to an office and a separate family room. The three bedrooms, laundry room, and master suite are on the second floor along with a teen room for ample living space.
4,390 sq ft
2 Story
5 Bed
3.5 Bath
3 Car Garage
Floorplan 4300
The front door leads to the foyer and then into the spacious great room on the first floor. The walk-in pantry and laundry room are conveniently located right off the kitchen. The master suite features separate vanities and a large walk-in closet. The second floor has four bedrooms, and a game room for ample living space.
4,300 sq ft
2 Story
5 Bed
Primary Bedroom on Main Level
4.5 Bath
4 Car Garage
